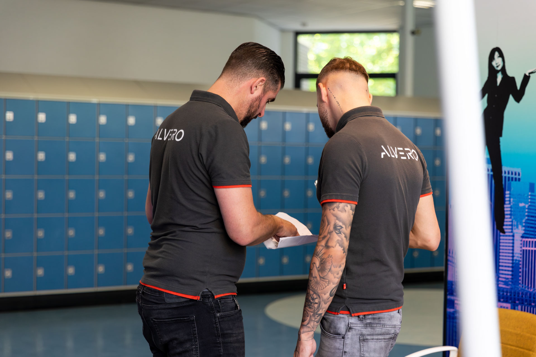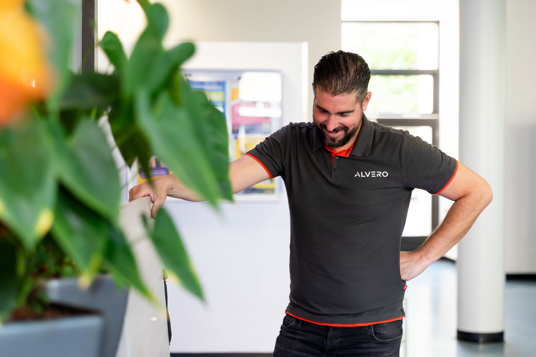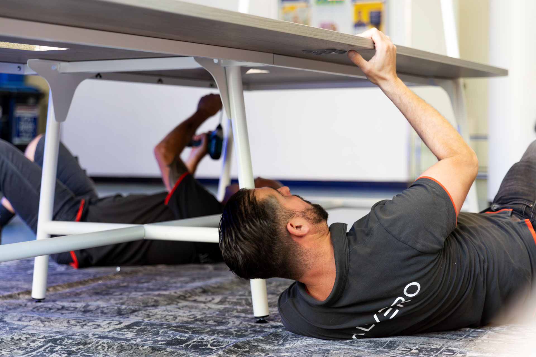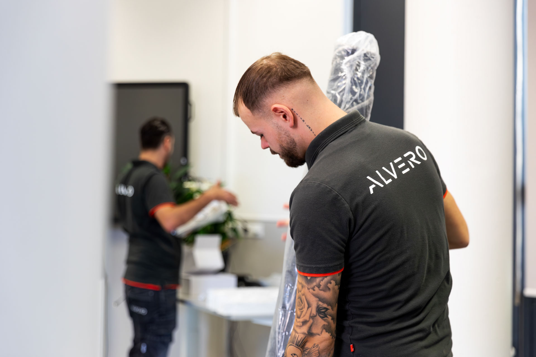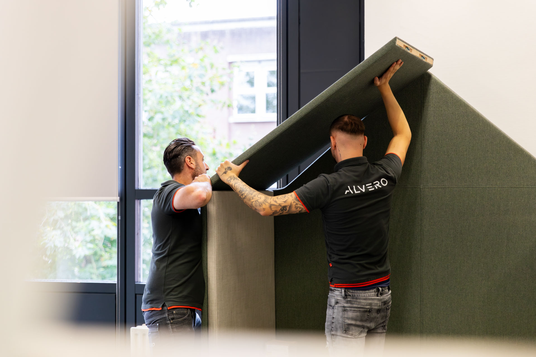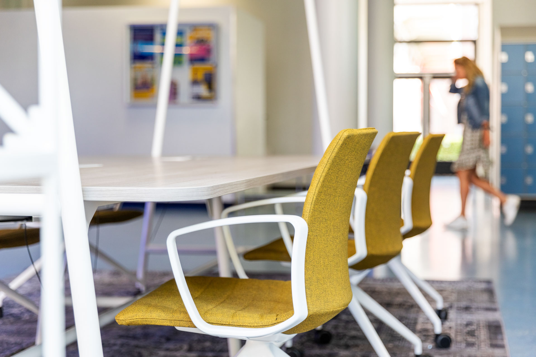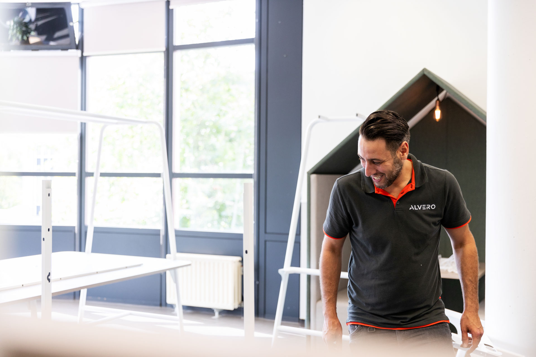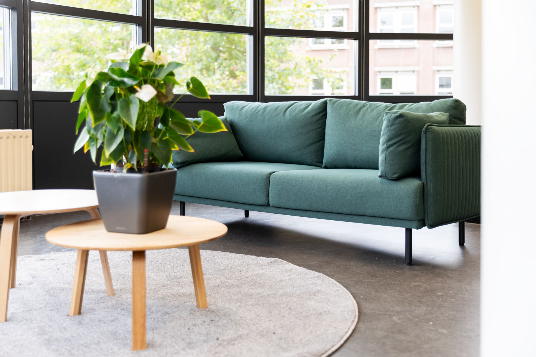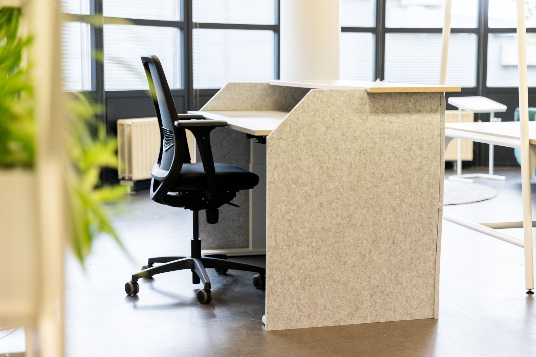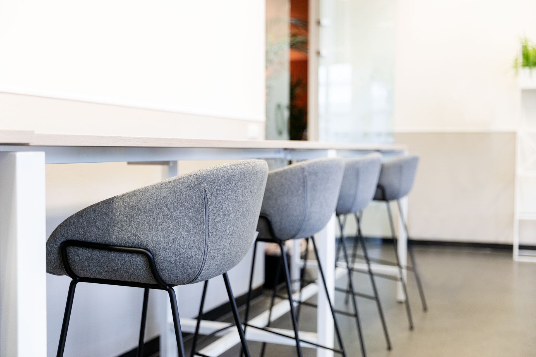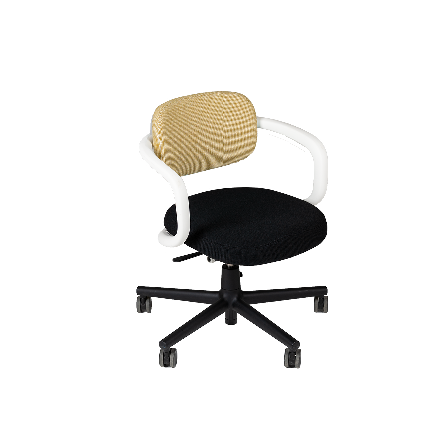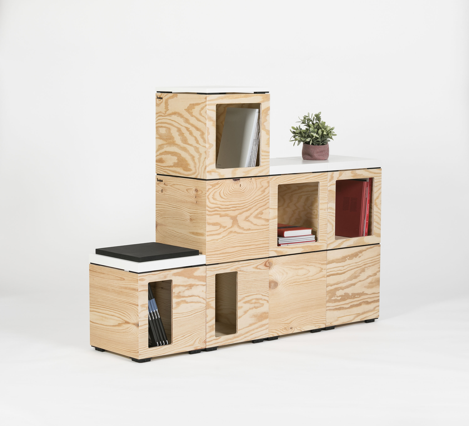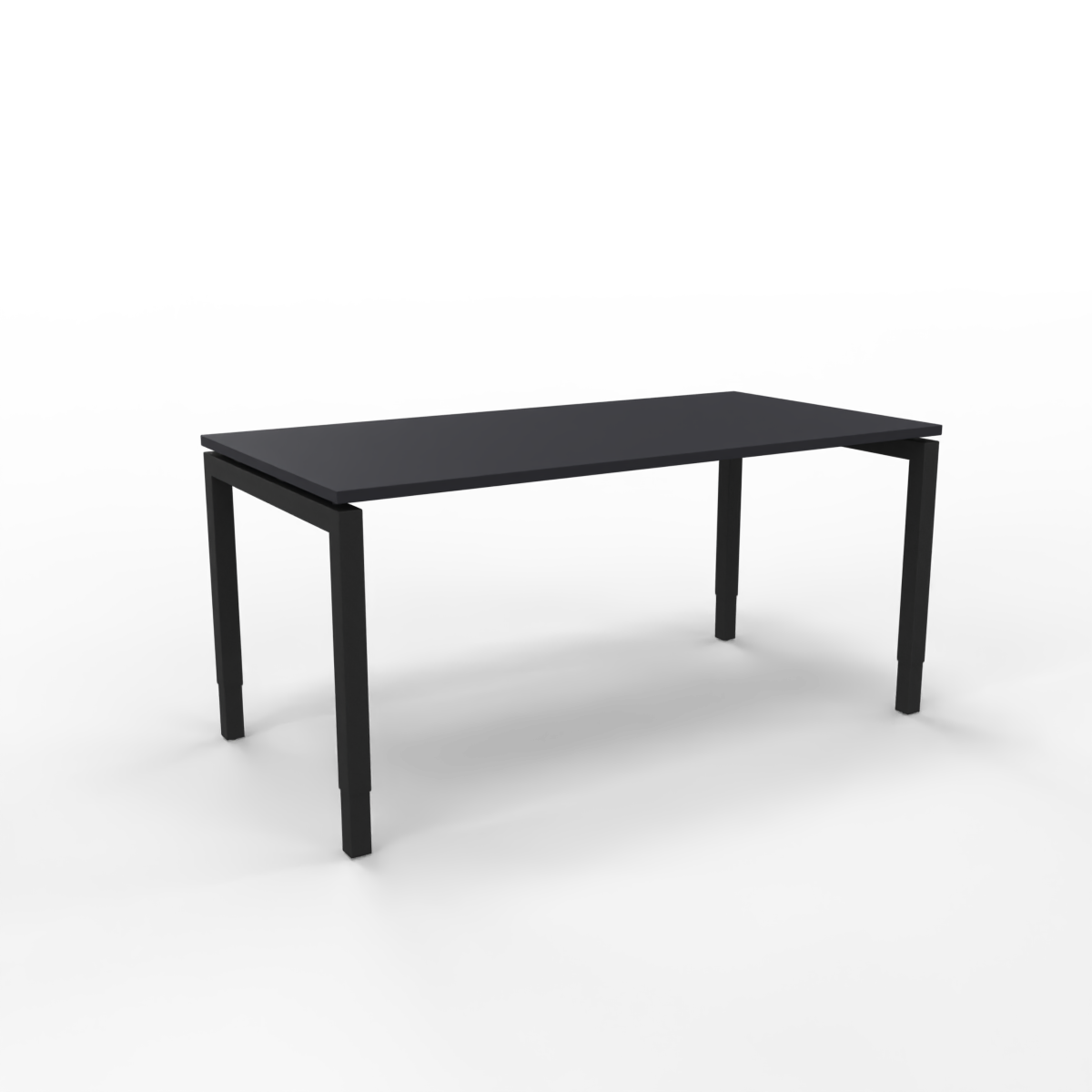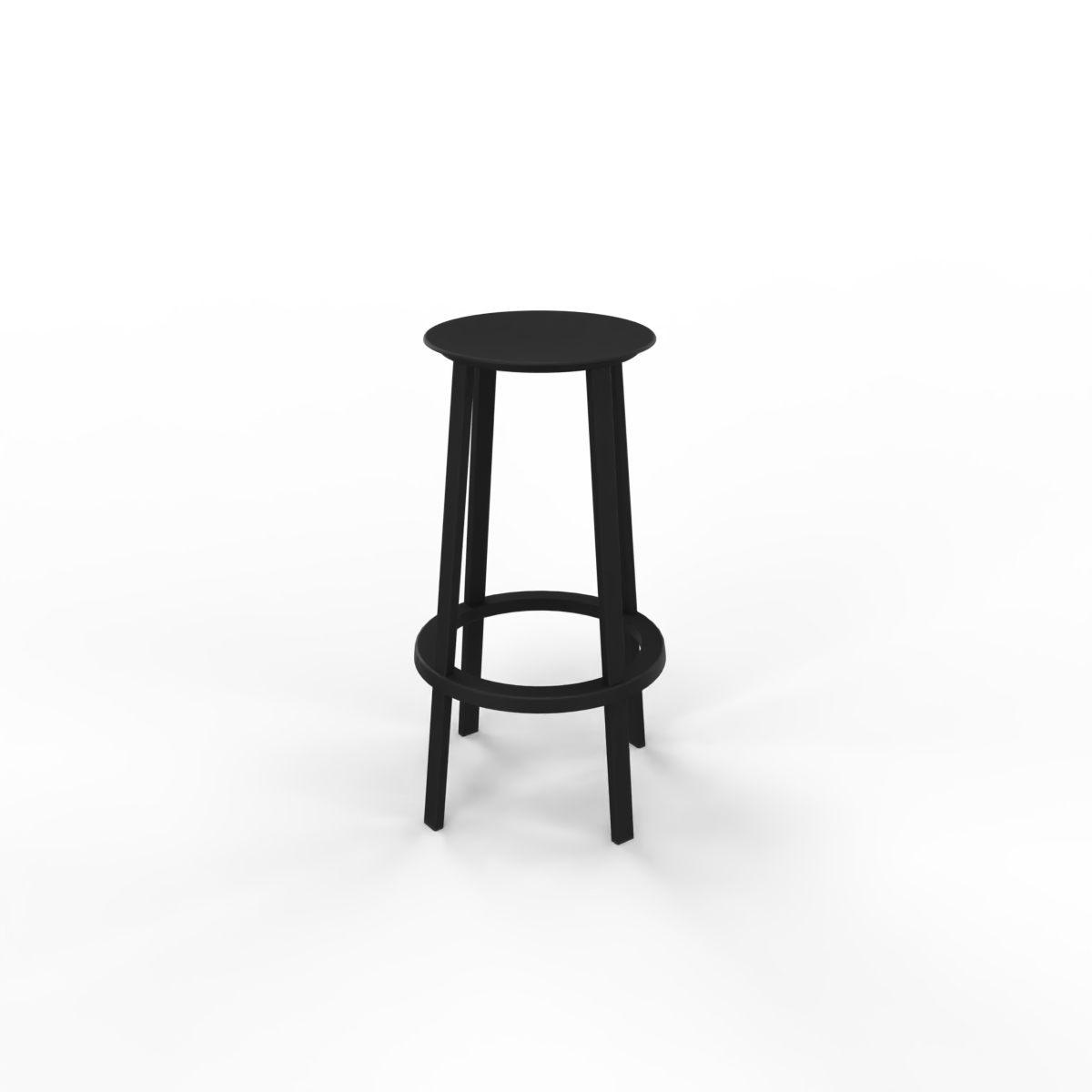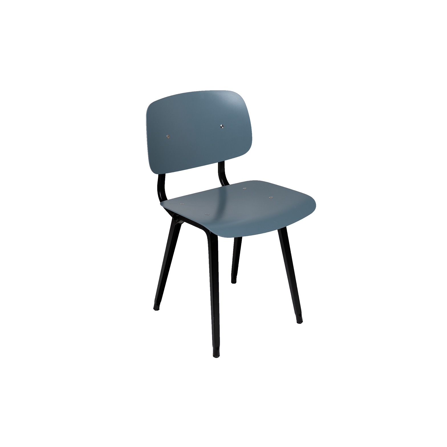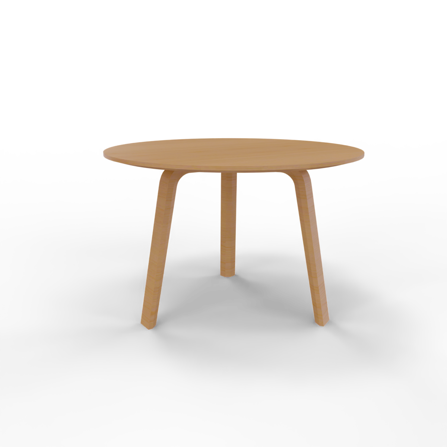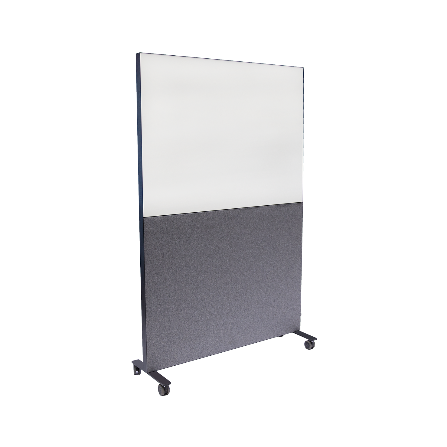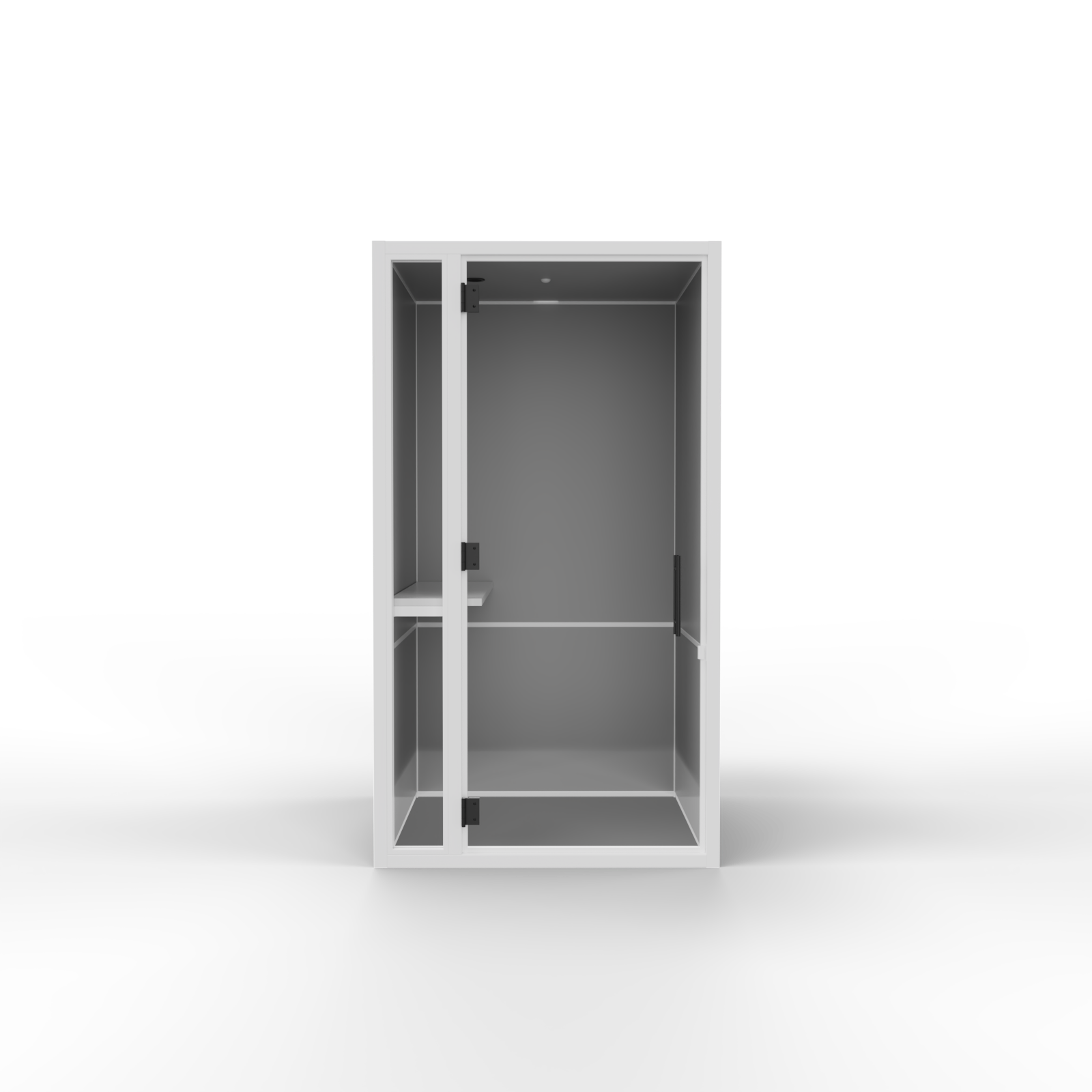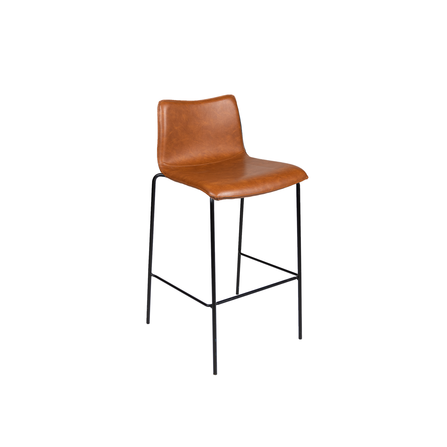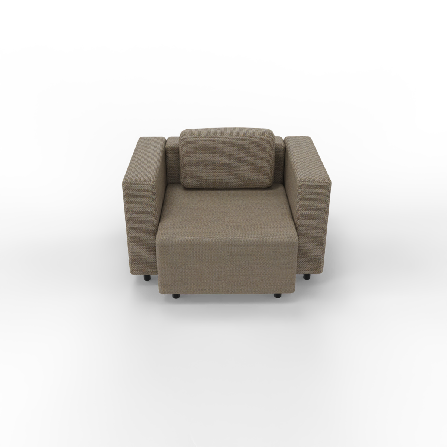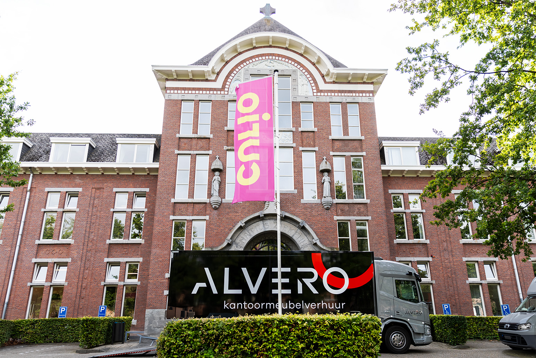
Een frisse start met nieuw meubilair
Één jaar na het eerste succesvolle pilotproject is opnieuw een klaslokaal ingericht volgens het 'proberen en leren'-concept. Het eerder geleverde meubilair is opgehaald en vervangen door een geheel nieuwe, lichte inrichting met vooral witte meubels. Deze keuze draagt bij aan een rustige, open sfeer waarin zowel studenten als docenten optimaal kunnen experimenteren met verschillende vormen van leren.
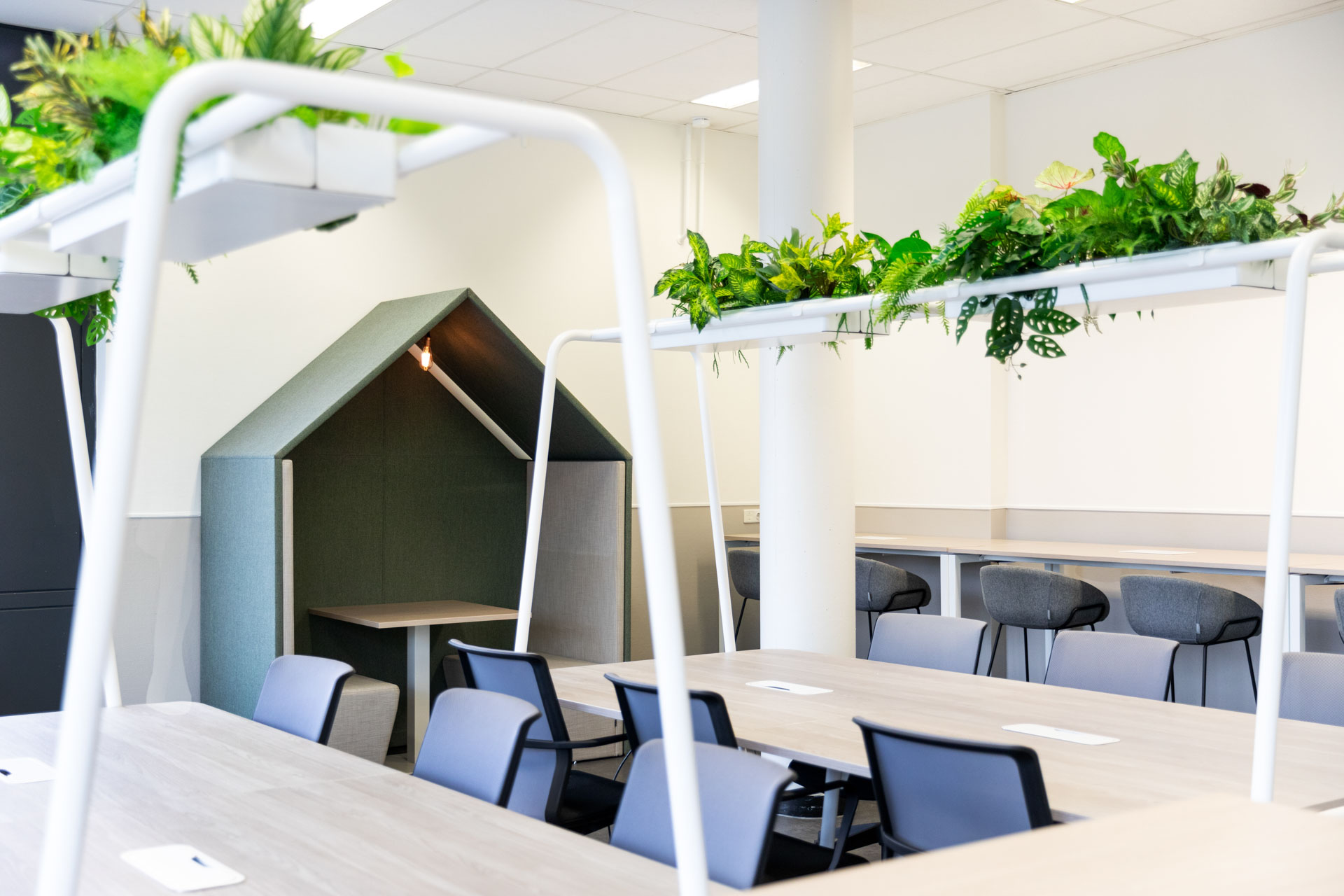
Een veelzijdige indeling
De nieuwe inrichting van het lokaal biedt volop mogelijkheden voor verschillende leerstijlen. Zo is er gekozen voor een comfortabele zitplek met een bank, fauteuil, tafeltje en kleed, die uitnodigt tot informeel overleg of rustig werken. Daarnaast zijn er twee grote tafels geplaatst waar elk zes mensen aan kunnen zitten, ideaal voor groepswerk en samenwerking. Voor wie meer behoefte heeft aan privacy of een rustige omgeving, staat er een akoestische hut in het lokaal.
Verder zijn er statafels met bijbehorende krukken, die zorgen voor een actieve werkhouding, en een balie/bureau voor de docent, die de ruimte overzichtelijk en georganiseerd houdt.
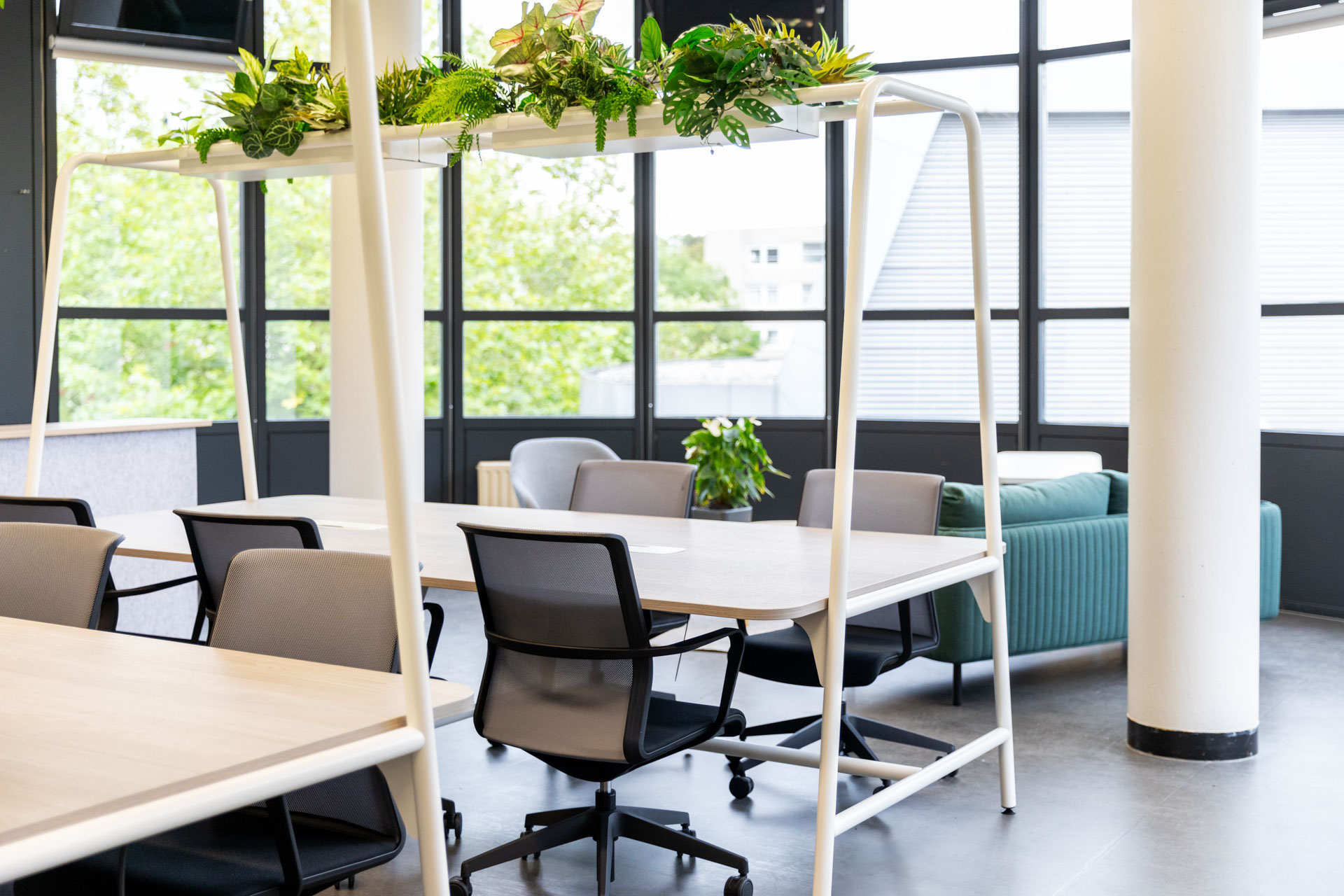
Ontvangstbalie voor bezoekers
Ook buiten het klaslokaal is meegedacht over flexibiliteit en gastvrijheid. Bij de receptie is eenzelfde witte tafel neergezet, met daarnaast een stijlvolle GRID-kast. Deze opstelling creëert een nette en open ruimte om bezoekers te ontvangen. Mensen die even moeten wachten, hebben hier een comfortabele plek waar ze zich welkom voelen.
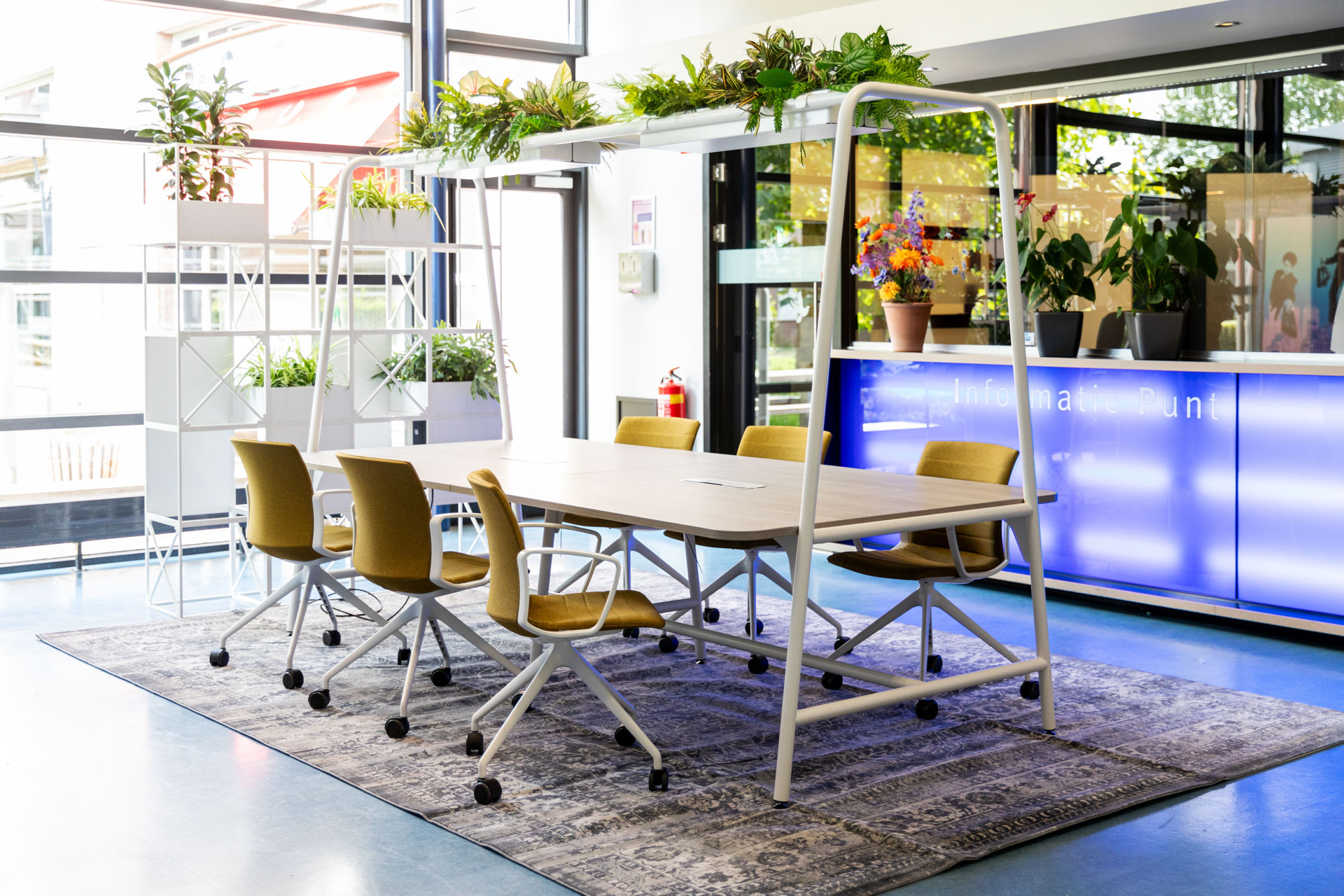
Experimenteren zonder risico
Het idee achter deze inrichting is dat de ruimte meebeweegt met de behoeften van de gebruikers. Of het nu gaat om zelfstandig studeren, samenwerken in groepen of hybride lessen, de inrichting ondersteunt verschillende manieren van werken en leren.
Dit is waar huren van meubilair zijn kracht toont. Het geeft je de vrijheid om te experimenteren zonder lange termijn verplichtingen. Als een bepaalde opstelling niet meer werkt of past, kan het meubilair gemakkelijk worden opgehaald en vervangen, zonder grote investeringen te hoeven doen.
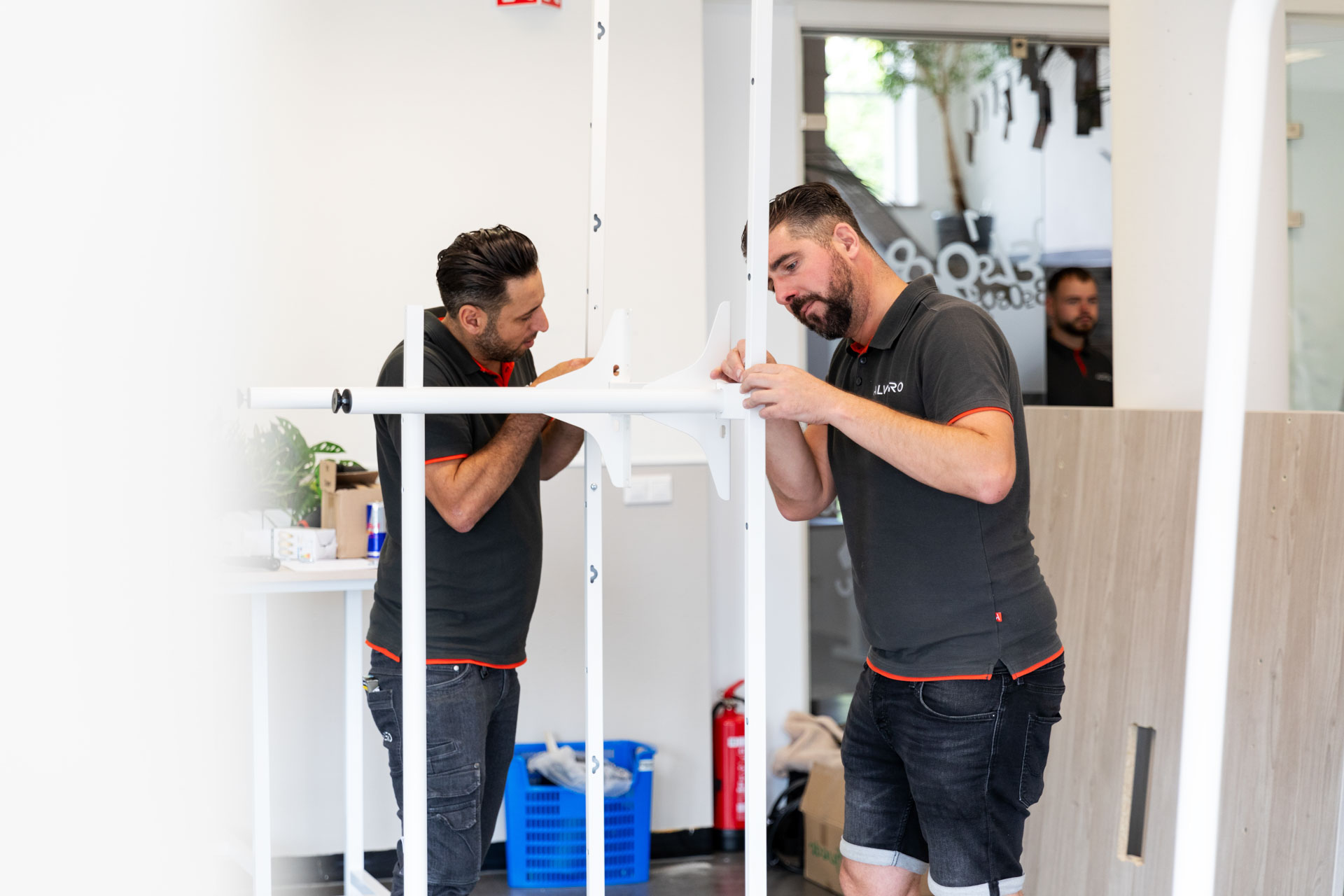
Pilot project setting up blended learning
Change in education is being driven from all sides. The way we work has changed dramatically under the influence of Corona, while from within, blended learning is on the rise. The crucial question is whether a school, its spaces and their layout still fit this new education, where online and offline teaching and collaboration intertwine. Can the learning environment move with it when called for? Together with an interior designer, Curio developed pilot project "The Living Lab," with Alvero as a partner for the right furniture. Once The Living Lab has been furnished and delivered, a period of learning and experimentation will follow. A great opportunity to engage with each other.
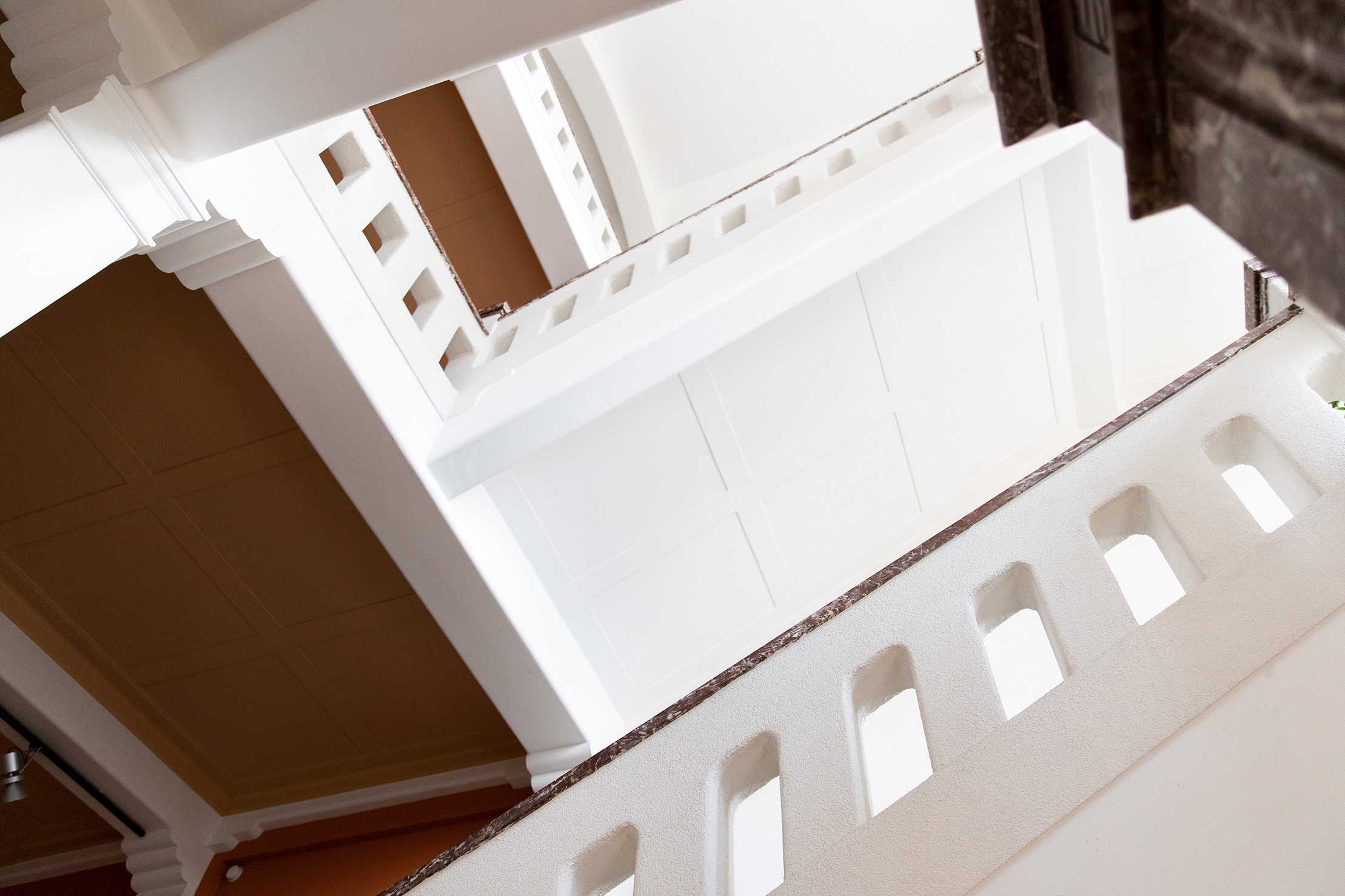
From hospital to training center
Outside we stand breathlessly looking at the beautiful building housing a number of Curio training programs. A monumental building on the Wilhelminasingel in Breda, opposite the Koepelgevangenis, which previously served as the Ignatius Hospital. The hospital began in 1922 with 225 beds, operating rooms, an X-ray room, laboratory and maternity ward. The sisters had their own chapel and there was a laundry, bakery and a large vegetable garden near the building. After a new hospital was built, the complex was put into use by ROC school the Florijn College. Curio now resides in the building with various courses in economics and business.
And from call center to classroom to project space
In order to maximize student motivation, Curio is noticing an increasing need for customization. In a hybrid learning environment, students can, on the one hand, take more control of their education and, on the other, work more project-based. Together with fellow students and companies. Often consulting with small groups for a while. Or even with several groups in one room. Hybrid education and blended learning. Sometimes working at school and other times collaborating remotely from different locations inside and outside the building. Time to make the building more suitable for the education of the future.
From classroom to project space in pictures
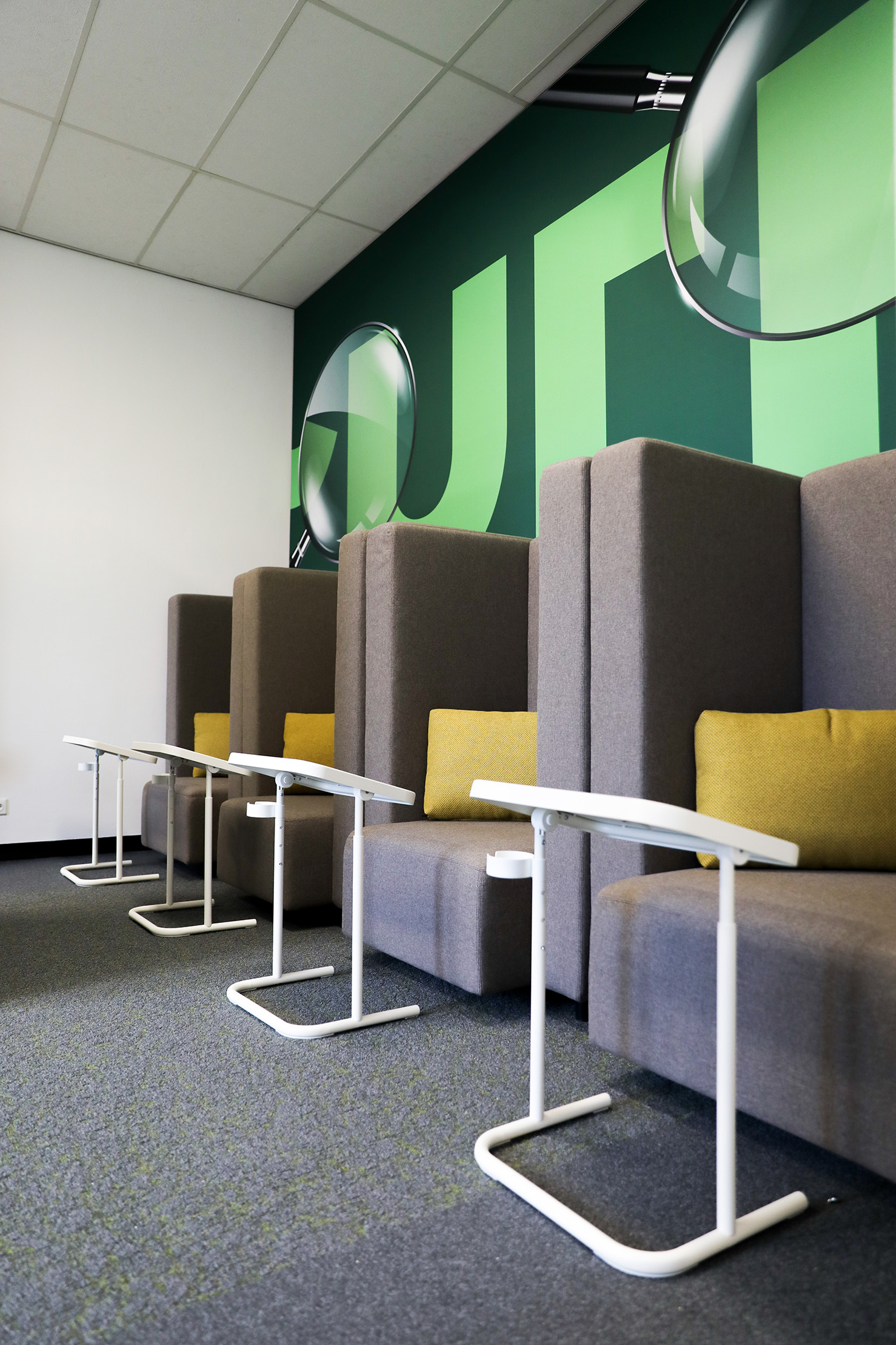
Deliver, monitor, customize
The Trial focuses primarily on the functions of a call center, one of the subjects taught within Curio. A subject such as English should be taught just as easily in the call center classroom. The same flexibility is expected of the other classrooms. For the pilot, two former classrooms will be completely emptied. One room will have the concept dynamic and independent, the other room open and collaborative.
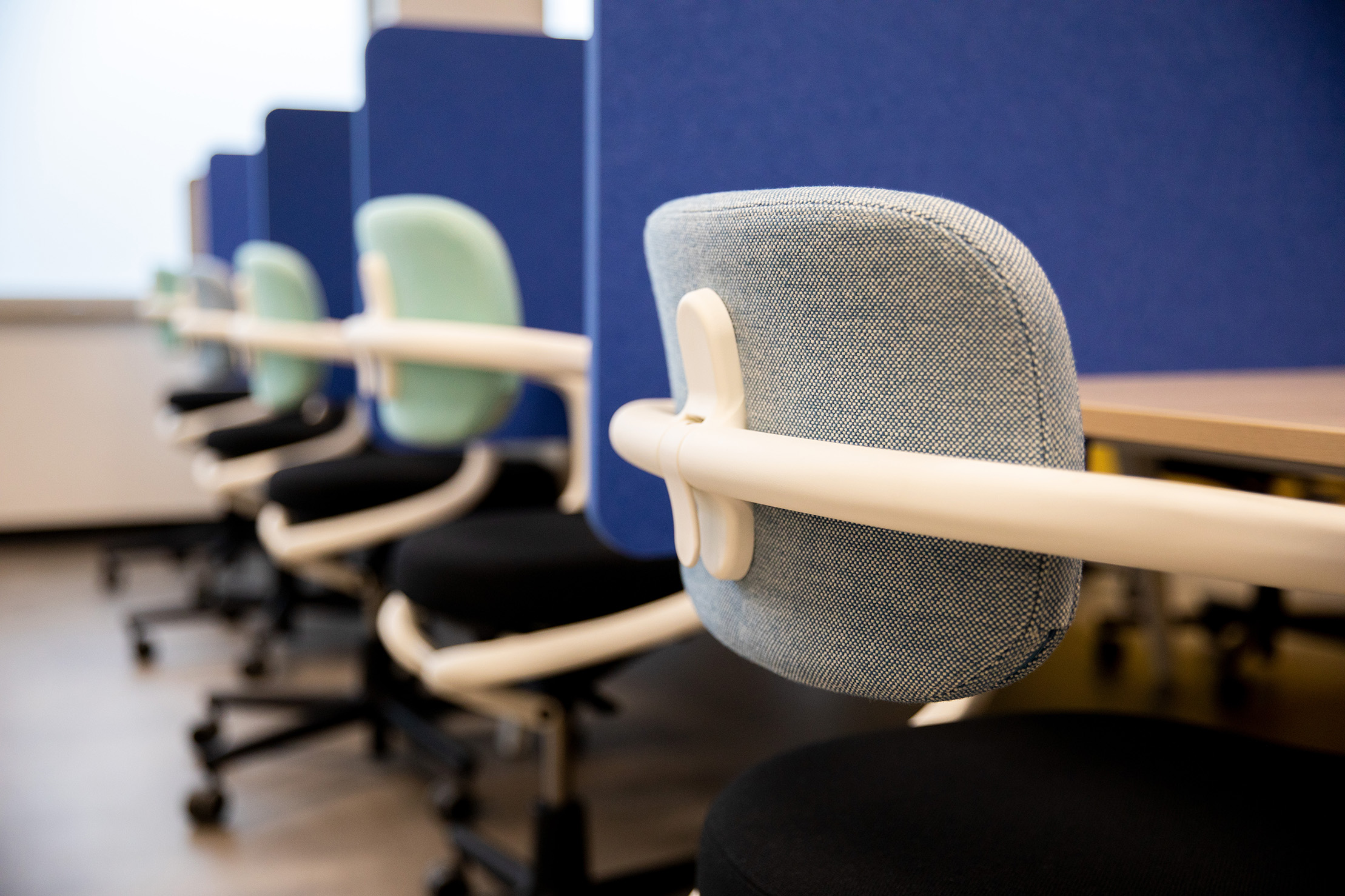
Blended interior design
Educational activities at Curio now and in the future are a mix of online learning and on-site learning. To achieve this, blended learning is employed; a thoughtful blend of physical and online interactions. Pupils and students are encouraged in activating education. Both at school and at a distance. Such a blended offering differs per target group, school and program. The furniture in the learning environment must keep up with this.
Products deployed at Curio
Alvero makes moving with you possible
Also in education, change is the only constant. To be able to move along easily, renting furniture is a good choice. In addition, renting furniture is also a quick solution, because due to scarcity, purchased furniture could never have been delivered in time for this pilot. Rented furniture gives students and faculty room to try, play and change. What works by concept, without immediate cost implications? Based on those experiences, hybrid furnishings can be extended to multiple classrooms and courses. With Alvero as a partner, you bring blended learning into practice.
Concept 1: dynamic and independent
The function of this space is to work quietly, alone or collaborate with a fellow student sitting elsewhere. The room has carpeting in different colors and the furniture consists partly of softseating. Modiplus benches are also modular, making them easy to move and combine. The large BOW box in the center of the space provides additional privacy for making (video) calls. The whole unit absorbs sound, creating a quiet atmosphere enhanced by soft and comfortable furniture.
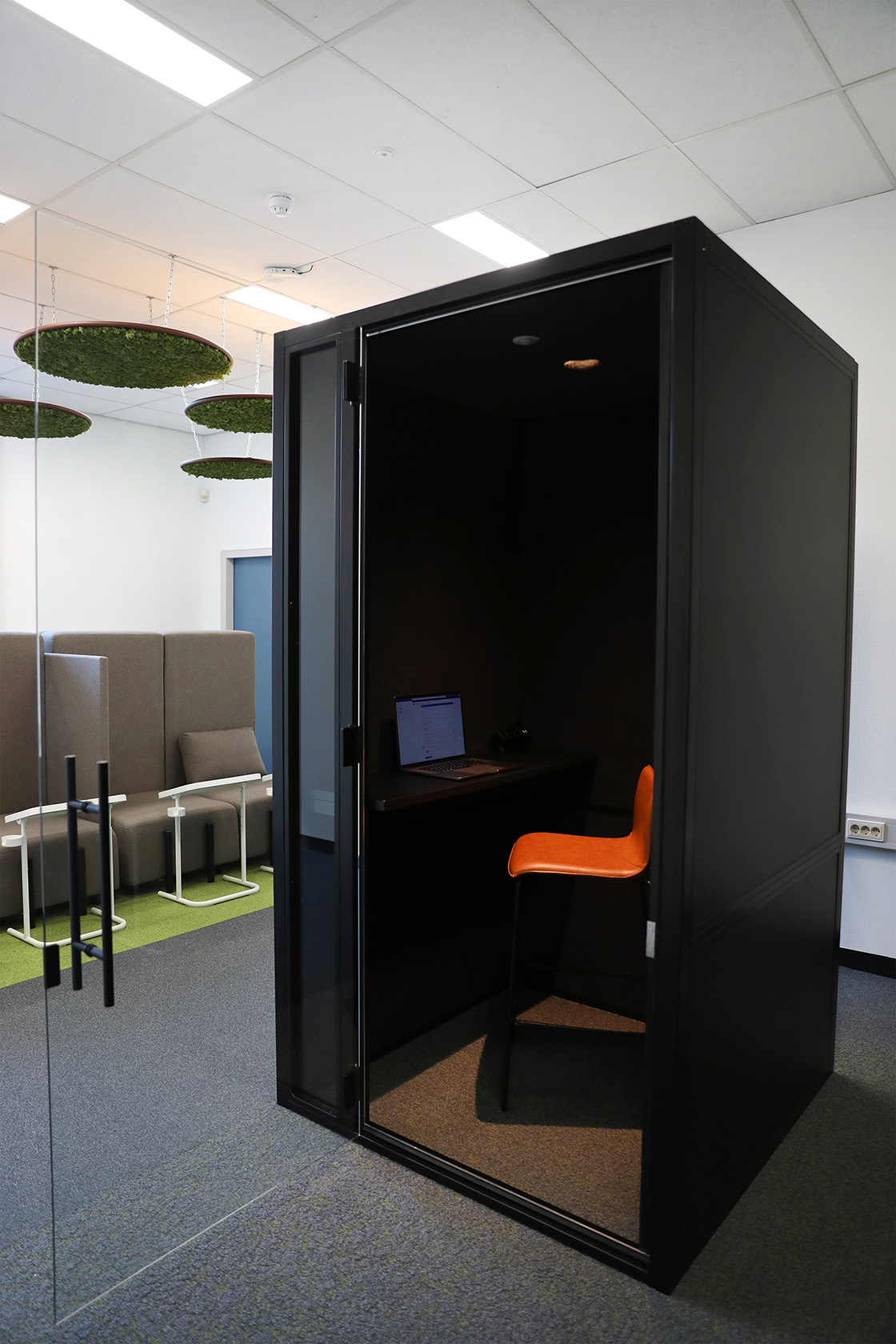
Concept 2: open and collaborative
As the name suggests, this room is designed for group work. In this space and at a distance. Part of the space is filled with high tables, which can be easily moved and placed against each other. In the other part is a long table for at least 10 people. For the call center function, this table is equipped with easily moved acoustic partitions. The whole is finished off with comfortable, cheerfully colored Vitra office chairs. This arrangement creates a different dynamic to work together in. Both spaces feature a large visual on the wall. In a type of frame, so you can relatively easily change the visual over time. In addition, the visual has a pleasantly dampening acoustic effect.
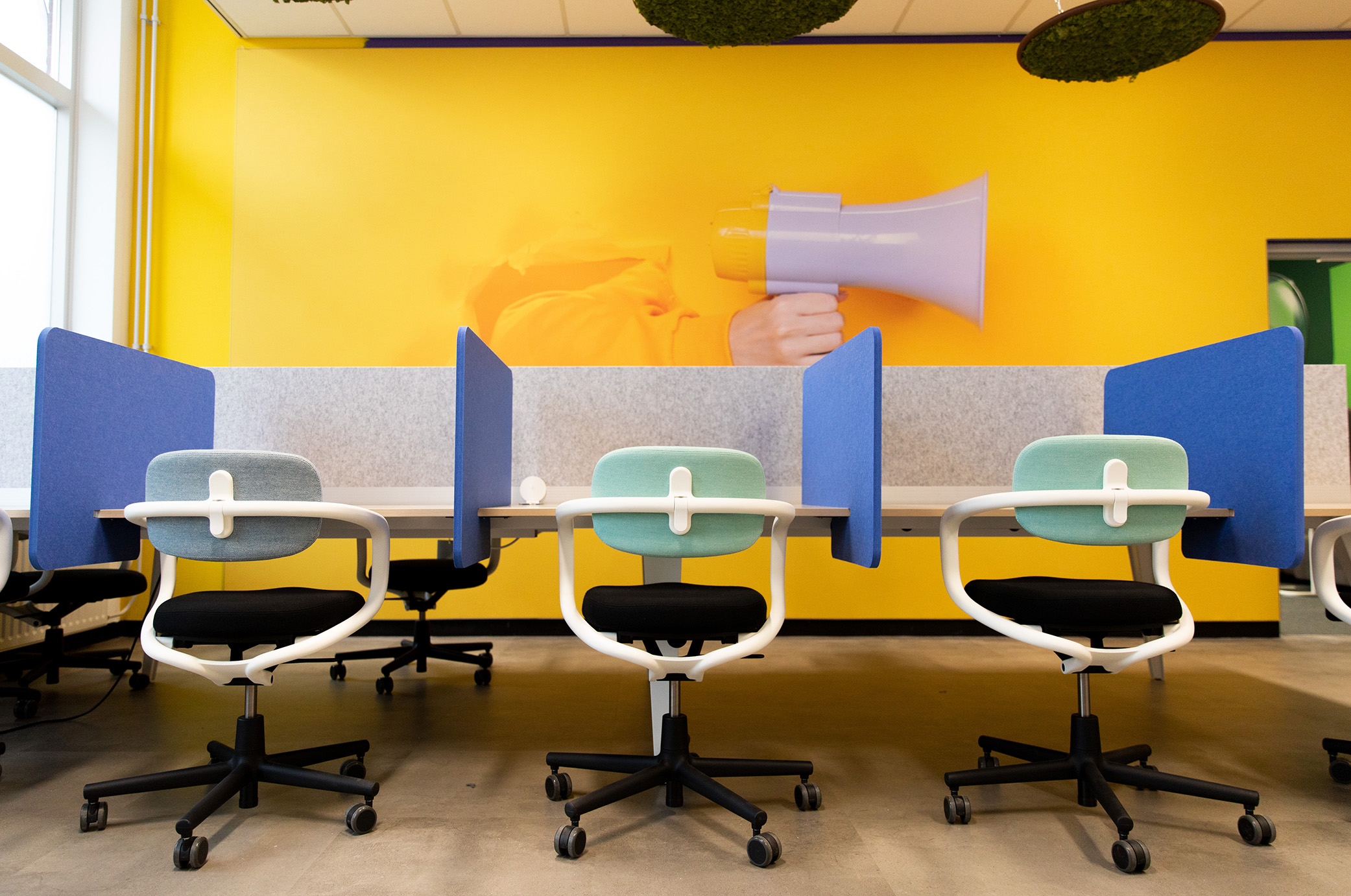
When is it a success?
That's the question we asked each other. Actually, after just a few days, the pilot is already a success. Pupils and students are very enthusiastic and are experimenting a lot with the furniture in the room. They can continue to do this in the future, as a new batch may have different needs and preferences.
credits
Curio
Steven van Ringelestijn, sector director of economics and business
Helga van Wouwe, senior facilities officer
Wouter Michielsen, education manager
Bas Kroot, teacher of sales and marketing
Interior architecture and decoration
Sandra Buermans, project manager Hospitalityprojects
Sander Buijs, interior architect
Want to know more about Curio's case?
Please feel free to ask for additional information and ask your questions. Riliënka will be happy to tell you all the ins and outs of this case.


